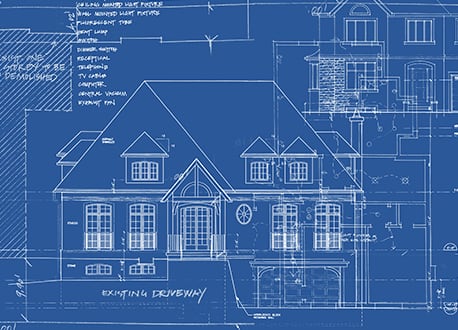
What’s in a Plan?
What’s in a plan? More specifically, a Floor Plan! This part of homeownership, along with location and budget will be the most important part of the decision making process for a homeowner. A floor plan is distinctly personal to a homeowner and needs to showcase their style while meeting their needs with functionality as well.
Let’s look at some of the most important aspects of a floor plan! First, we need to consider how many bedrooms will fit a homeowner’s needs. Often, in addition to bedrooms required for sleeping, a family will need an office space, an exercise studio, a playroom, a craft room or many other possibilities. Keeping in mind the versatile and growing family, a floor plan needs to offer functional space to accommodate each aspect of a homeowner’s needs.
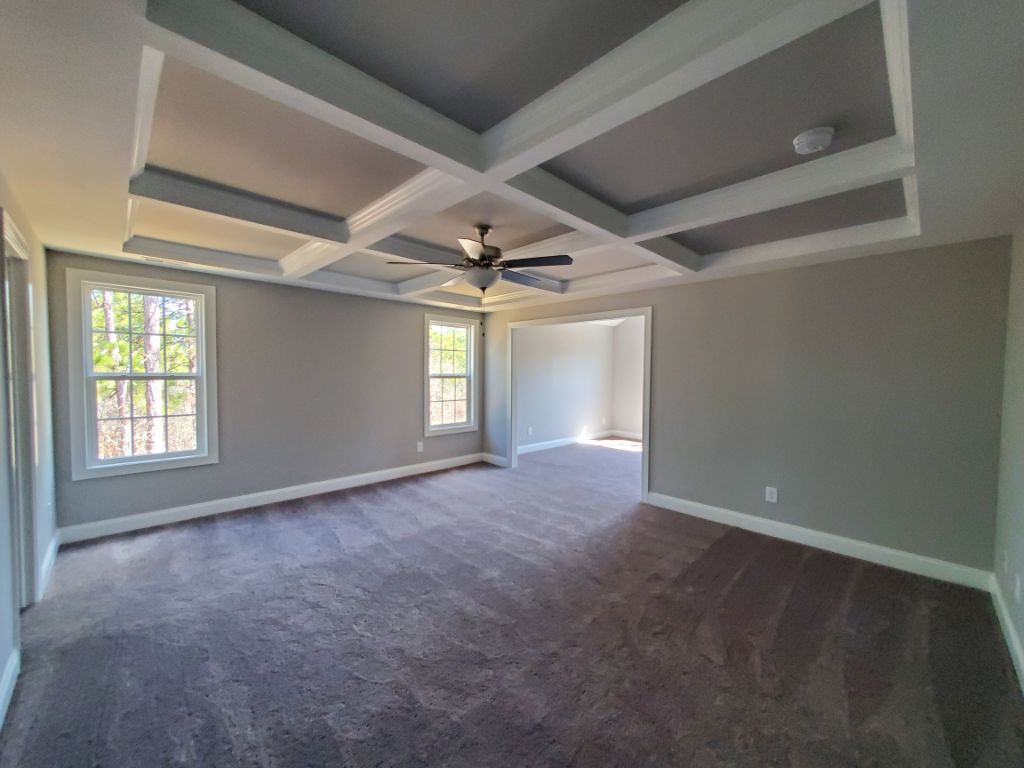
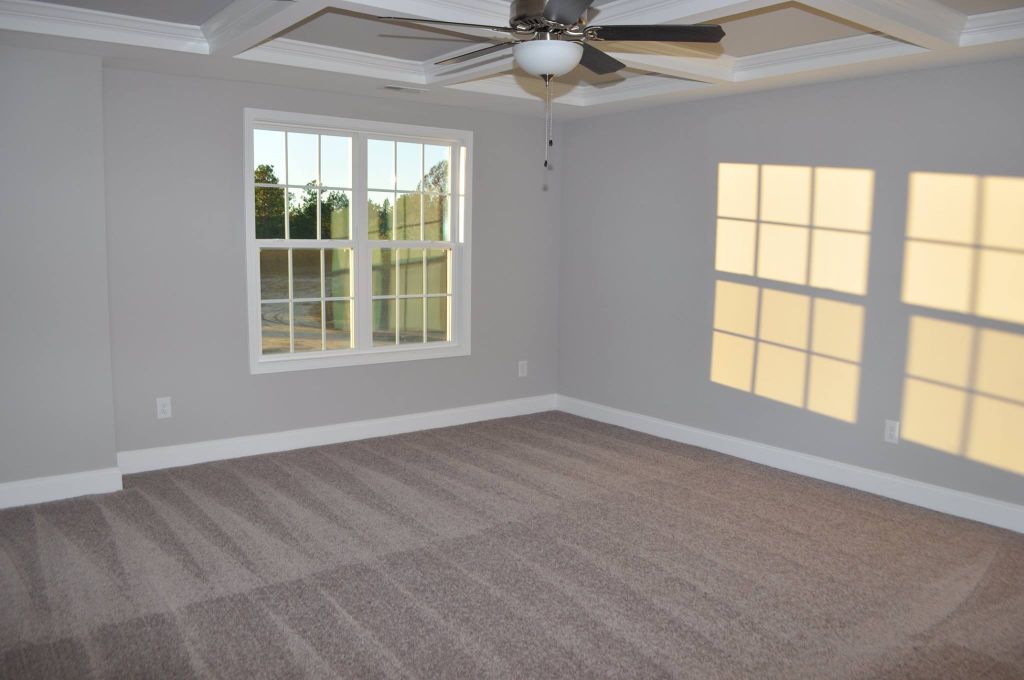
Next, let’s look at the living areas. Whether you have an open floor plan or a more formal approach, this again is an opportunity for the homeowner to reflect their lifestyle. Many of the floor plans being requested by families today have an open flow, perfect for entertaining and family time. A fireplace in the great room can add warmth and window placement adds character and light to your living area. Need an extra space for recreation? Choosing a floor plan with a loft, rec room or bonus room is a great option to offer some much-needed room to relax and unwind.
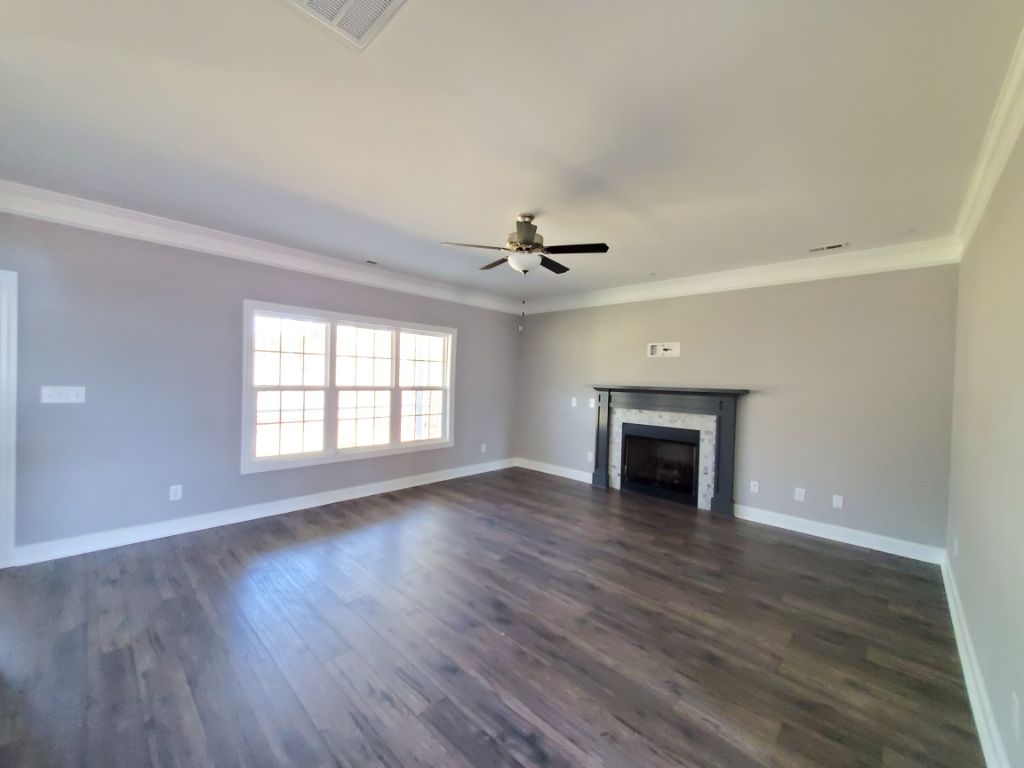
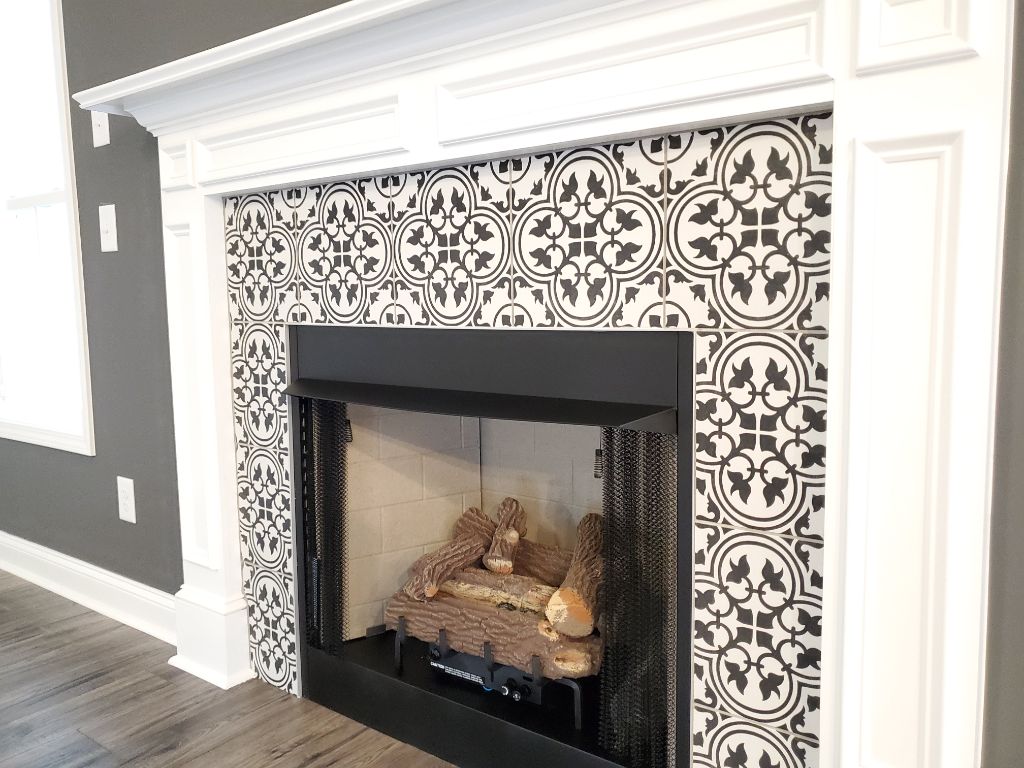
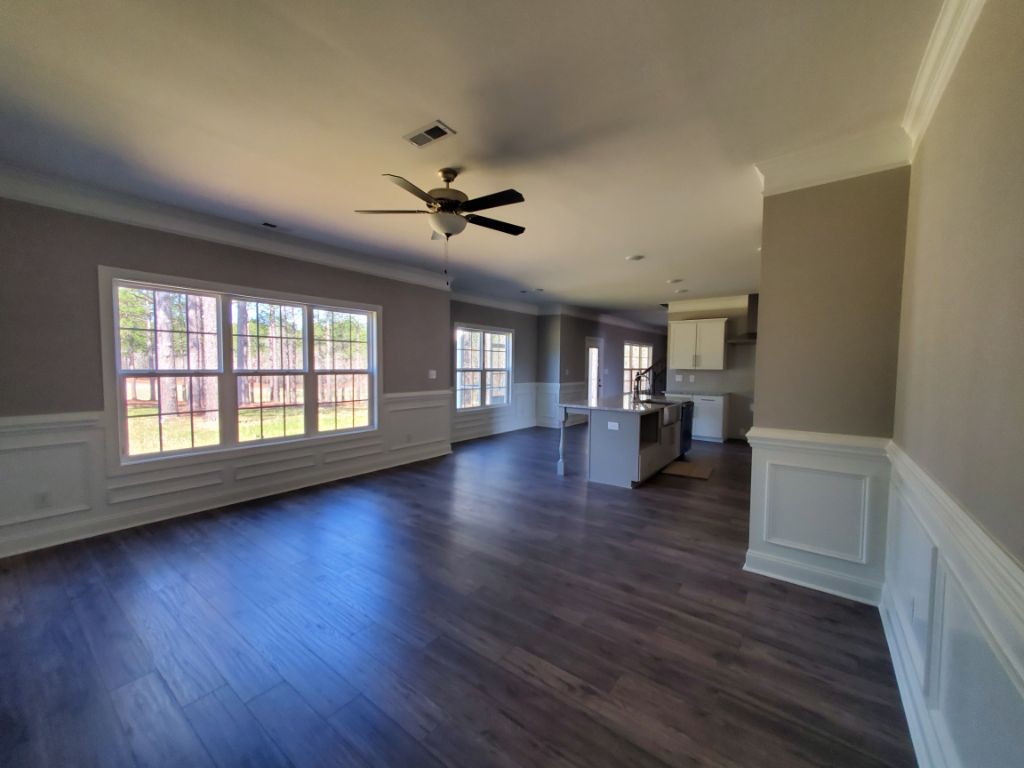
Now, let’s take a peek at the kitchen and dining options. Planning a kitchen in a home is a huge factor. The layout and functionality of any kitchen is quite personal to a homeowner. Some homeowners feel as though an island is a must-have and others may focus on cabinet color or layout. The kitchen is one of the places where aesthetic and purpose must fit together seamlessly. In any situation, functionality and form has been a high priority for our company as we work with homeowners on their dream kitchen and hub of the home. A dining room is the place your family will share meals and gather around a table. Use this room to welcome your guest and show off some style.
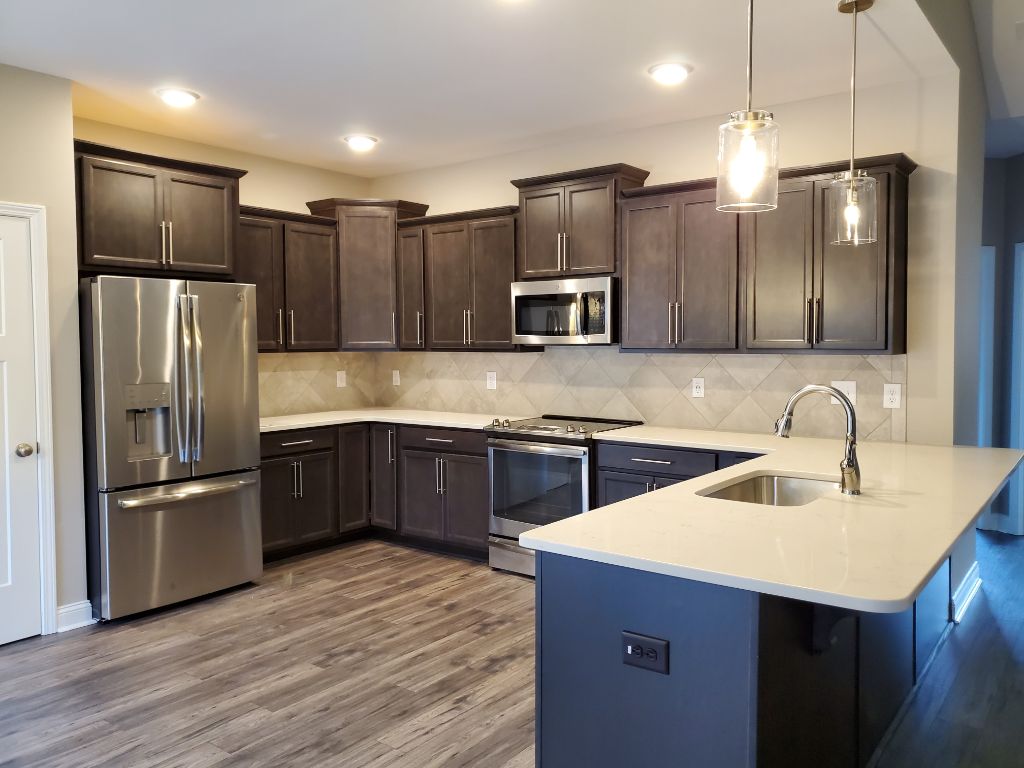
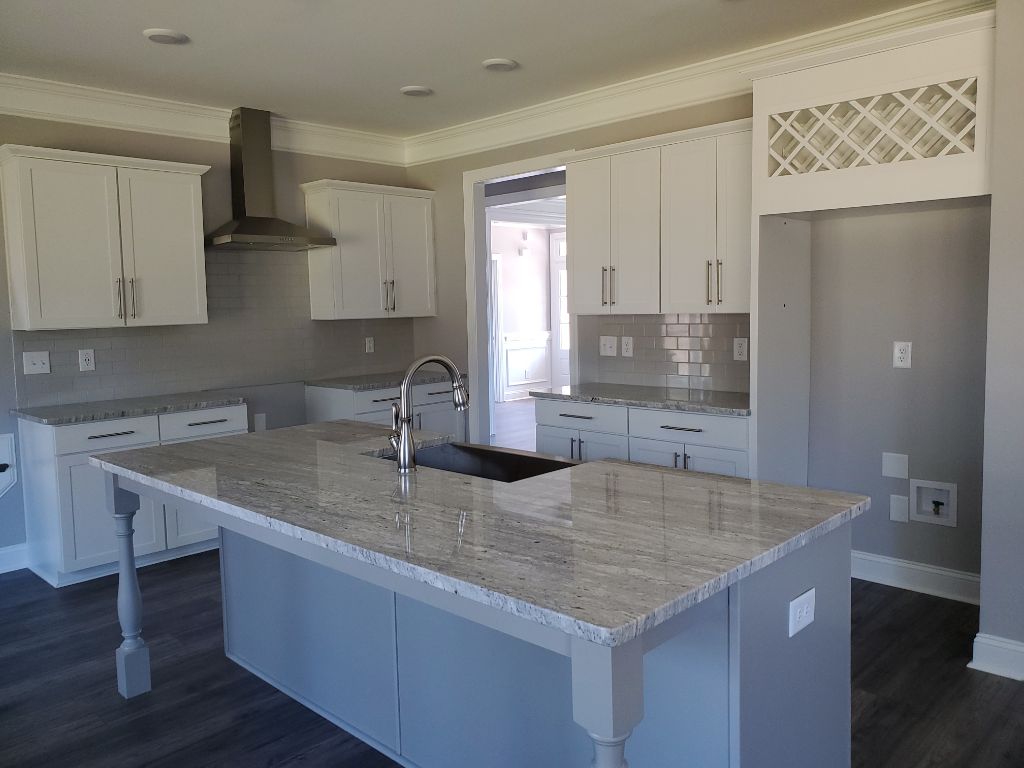
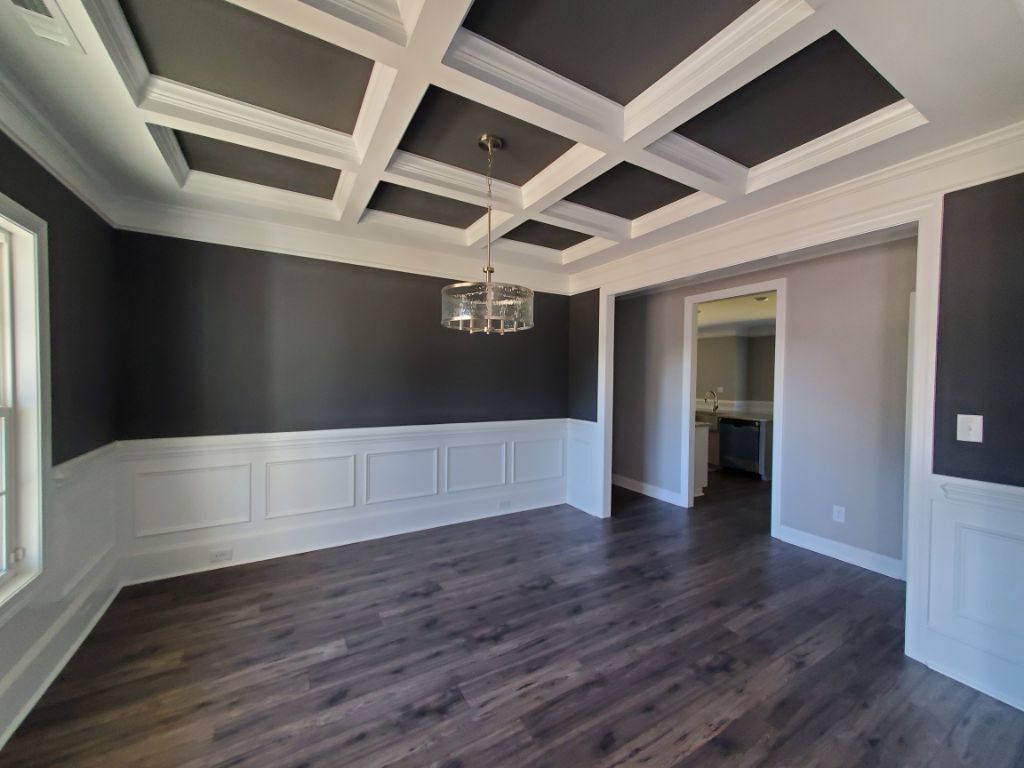
Next up, bathrooms. Make sure when choosing a floor plan you consider space, time and schedules. One never wants to be short on bathroom options. We like to put thought into bathroom placement, making sure to maximize convenience while blending into the home. A well-thought out bathroom can be the perfect place to unwind at the end of a long day, or give you a boost to start your morning off with a positive vibe. When you purchase a home in it’s early stages, or during the Pre-Sale phase, the bathroom fixtures and color options will be your choice! This will allow you to choose tile, faucets, fixtures and create a color scheme. You can create your own private oasis!
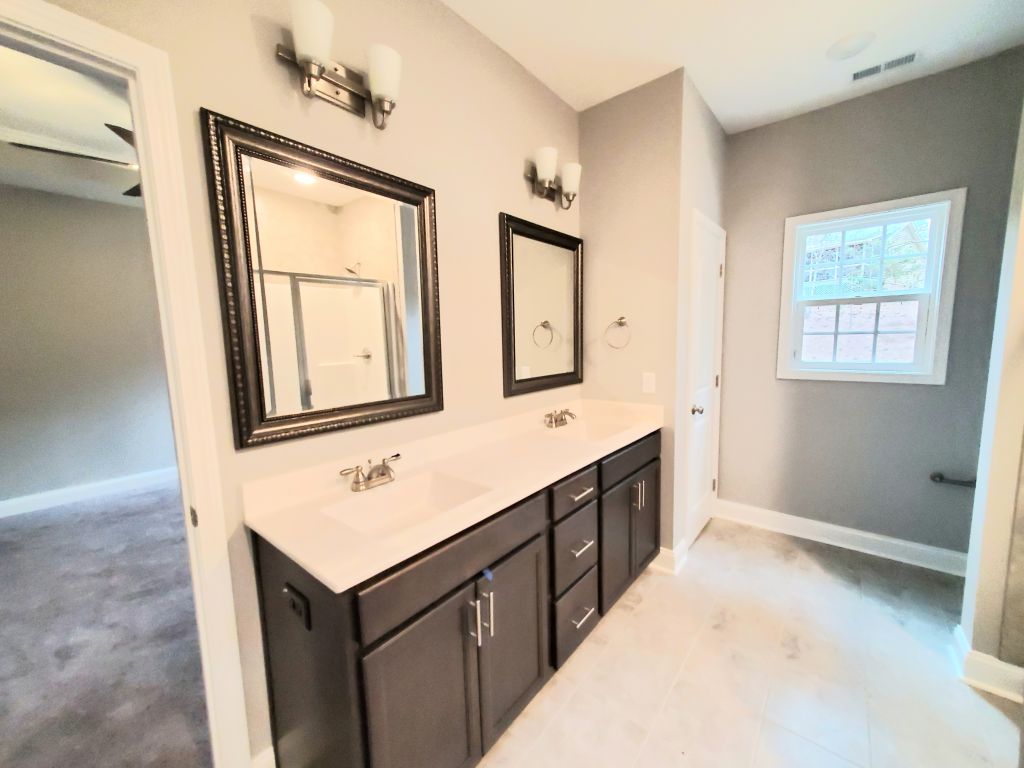
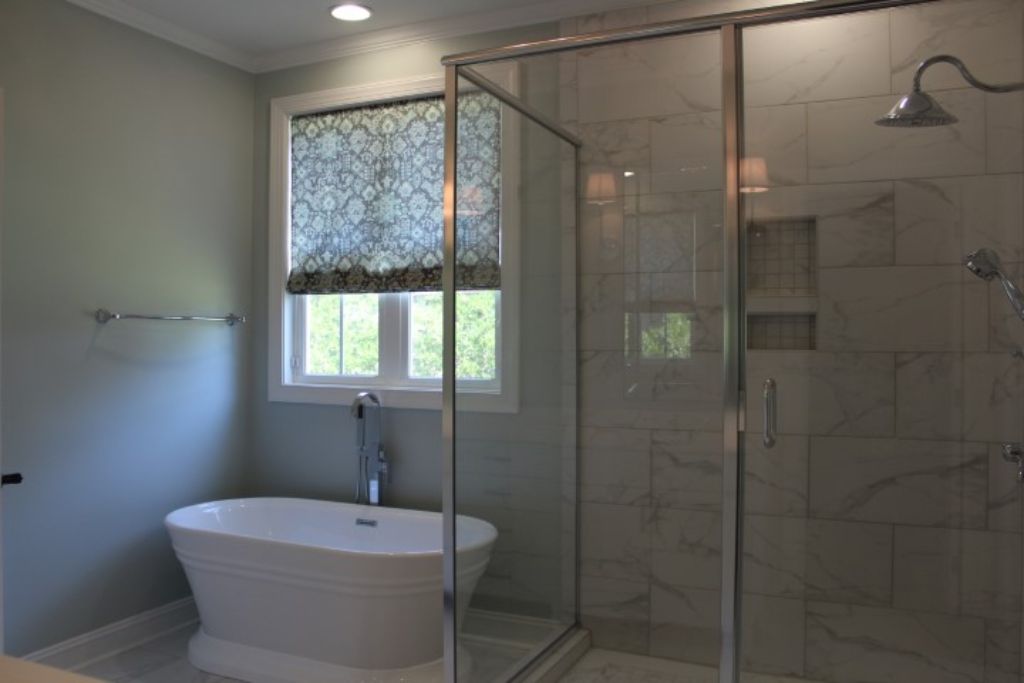
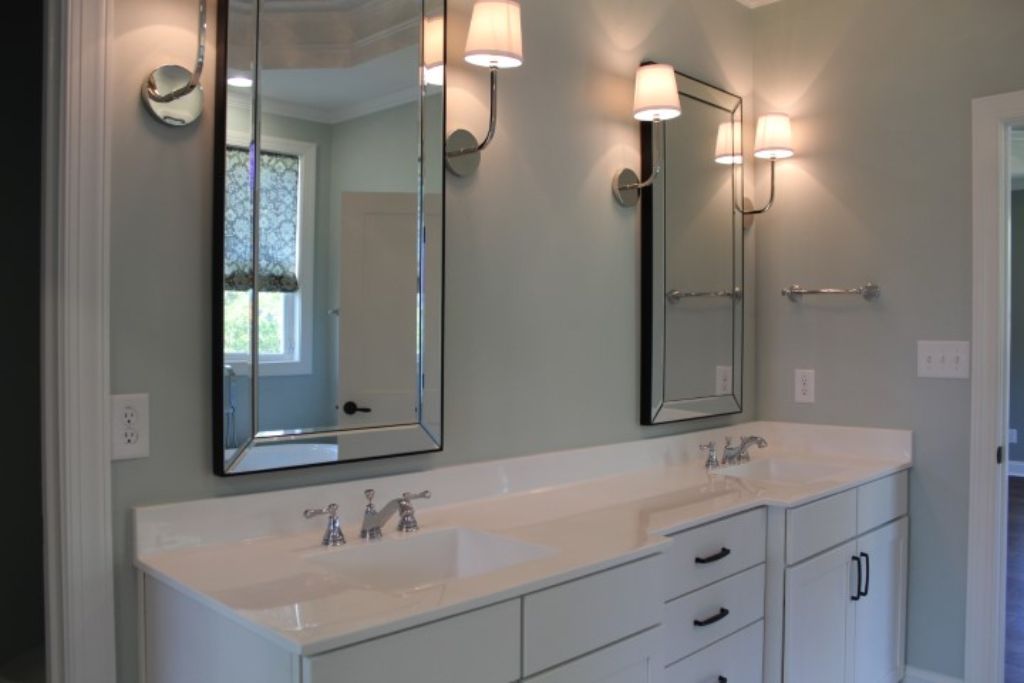
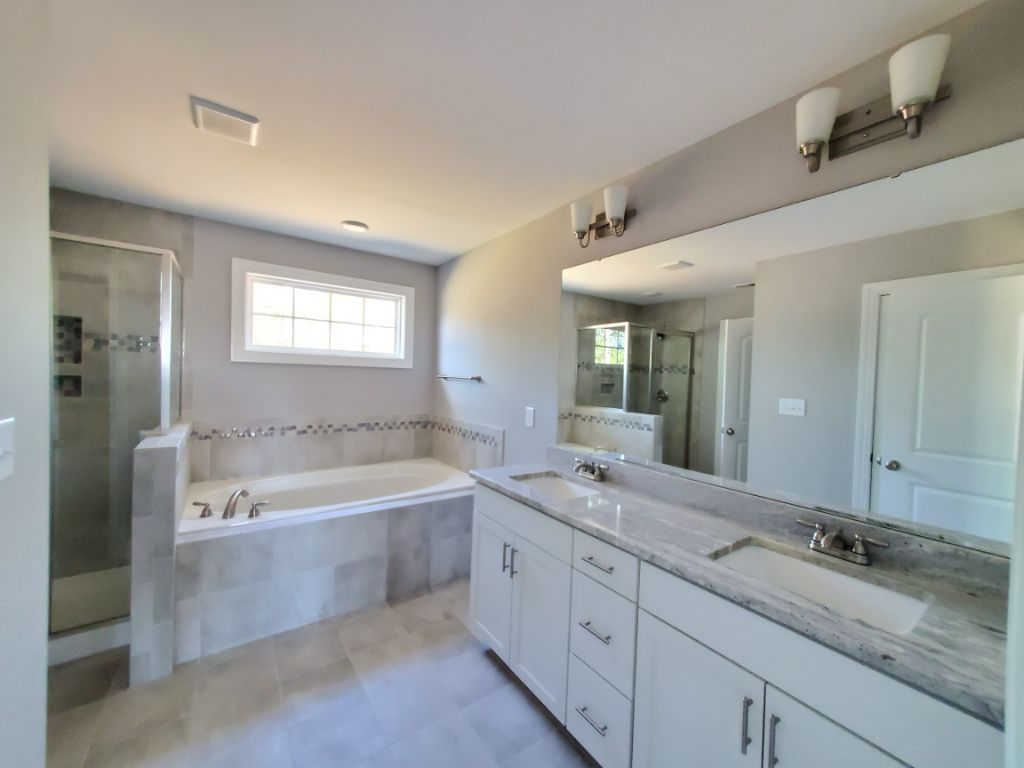
Sometimes overlooked but never underused, would be the closets and storage options of a home! At GMC Construction, many of our floor plans have provided for ample closet space with an extra storage closet tucked into every usable space, giving our homeowners a place to store all the things! We try to keep in mind what we would like to see in our very own home when planning things like laundry spaces, linen closets and bedroom closets. Also important is the drop zone that we custom build into most of our plans to help keep your family organized.
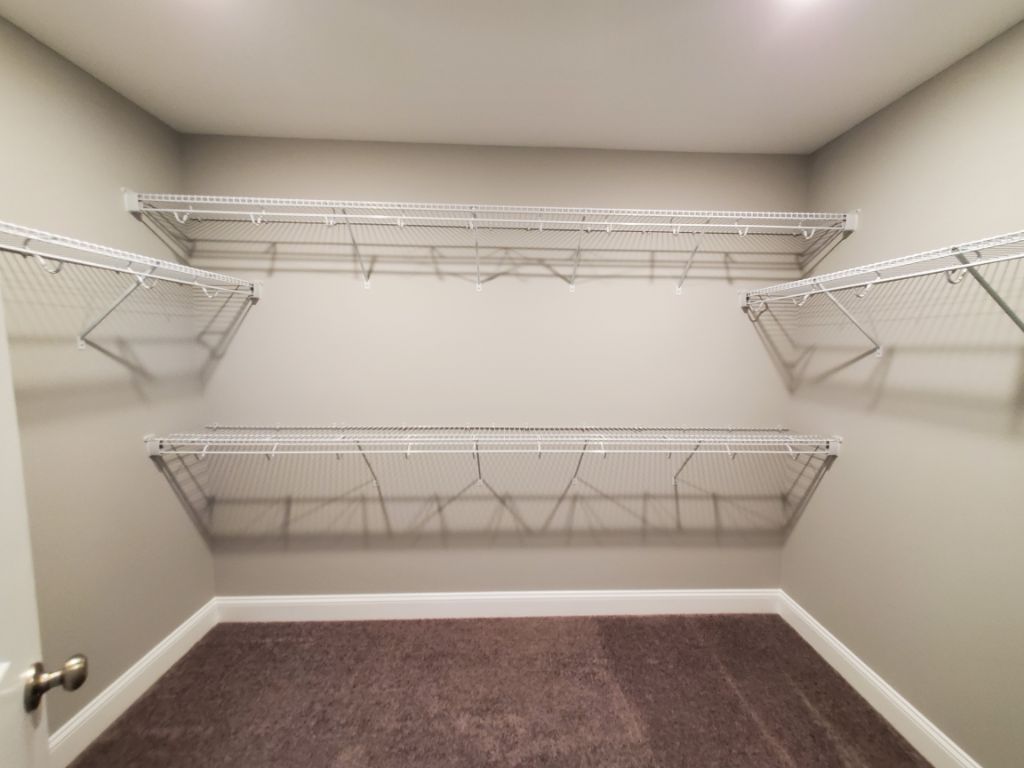
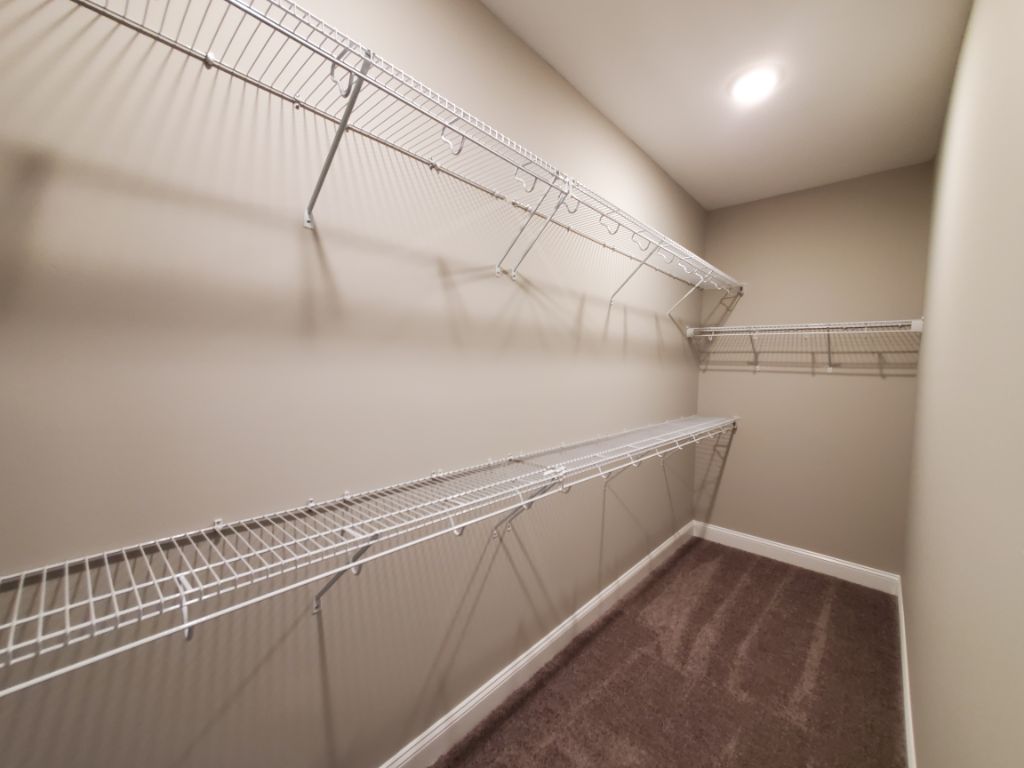
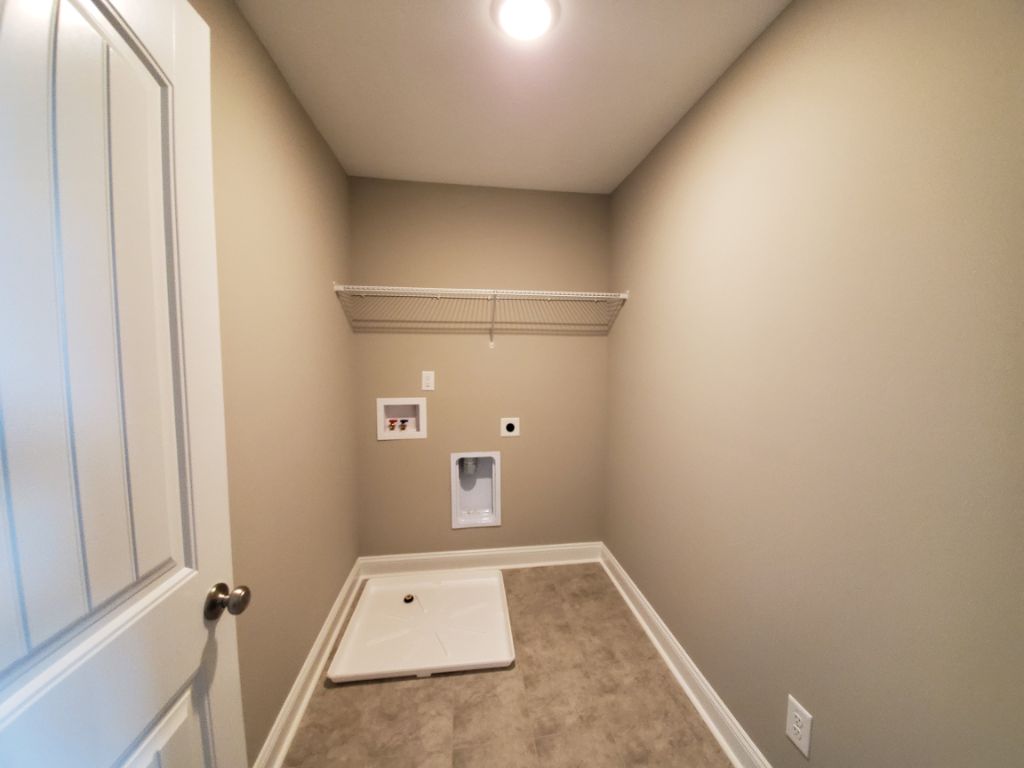
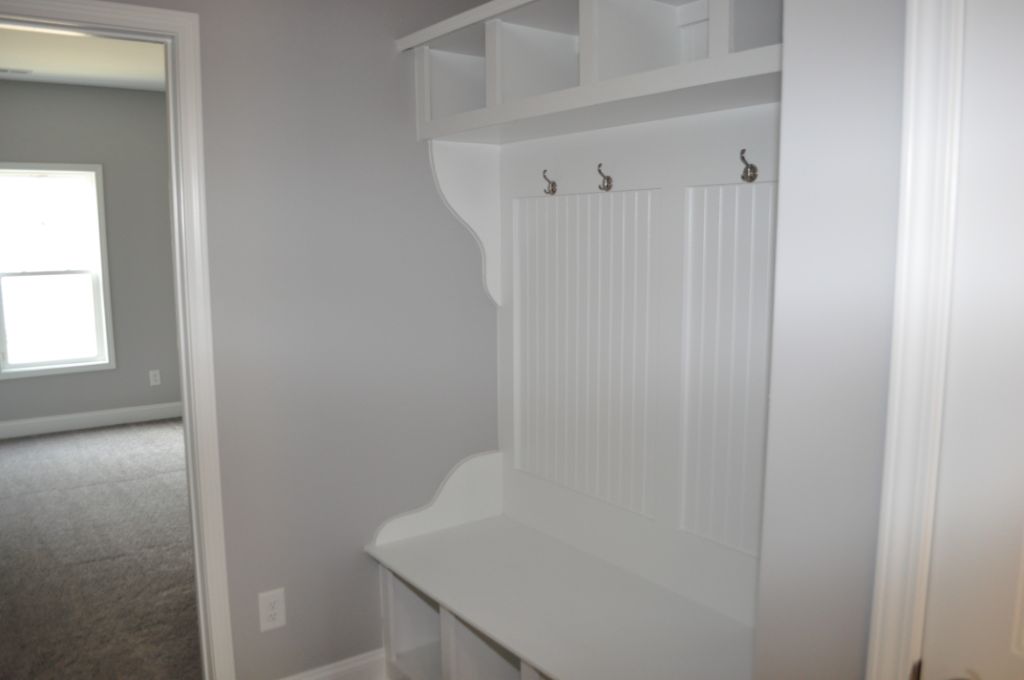

We invite you to take a look at the GMC Construction of NC Home Plan Gallery page and see what interests you! We also have custom plans and can build any plan brought to us by a client. We enjoy sitting down with our clients and going over all the details of a plan to ensure it fits our homeowners personality and lifestyle!
Make sure everything that’s in your plan makes your home come together for you!
