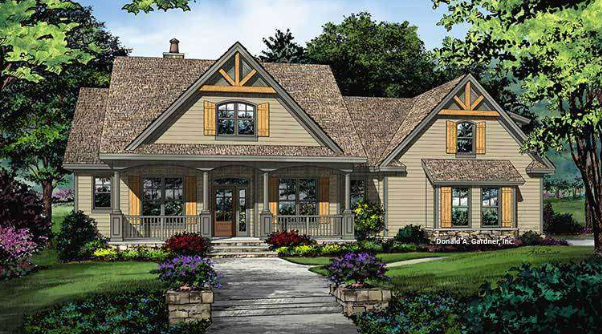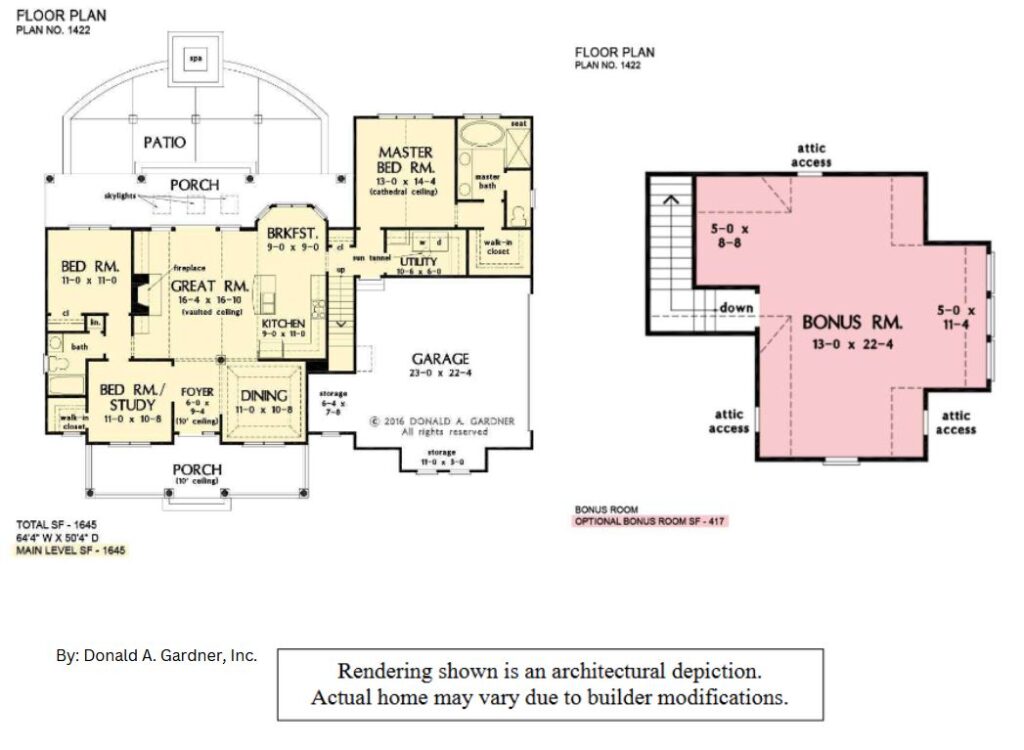The Sawyer Plan at Hall’s Farm
Presenting the Sawyer Plan. Step into this exquisite new construction home boasting three bedrooms, two bathrooms, and a spacious bonus room. Designed with custom touches that aim to delight, every detail has been carefully considered to create a space you’ll love coming home to.
As you enter, you’re greeted by the grandeur of the great room, featuring vaulted ceilings that amplify the sense of space and openness. This great room seamlessly connects to the dining area, kitchen, and breakfast area, making it perfect for both casual gatherings and formal entertaining.
The primary suite, strategically positioned opposite the two secondary bedrooms, ensures optimal privacy for the homeowner. With cathedral ceilings adding a touch of luxury, the primary bathroom is truly a sanctuary. Prepare to be wowed by the double vanities, separate shower and tub, large walk-in closet, and private water closet.
Step outside and soak in the beauty of the outdoors on your front porch, ideal for enjoying a morning coffee or greeting neighbors, or retreat to the expansive back porch for dining and relaxation.
With its thoughtful design, luxurious features, and inviting outdoor spaces, this new construction home offers the perfect blend of comfort, style, and functionality. Welcome to your dream home! Photos are renderings.
Easy access to Hwy 95/295, 87 and close to schools.


