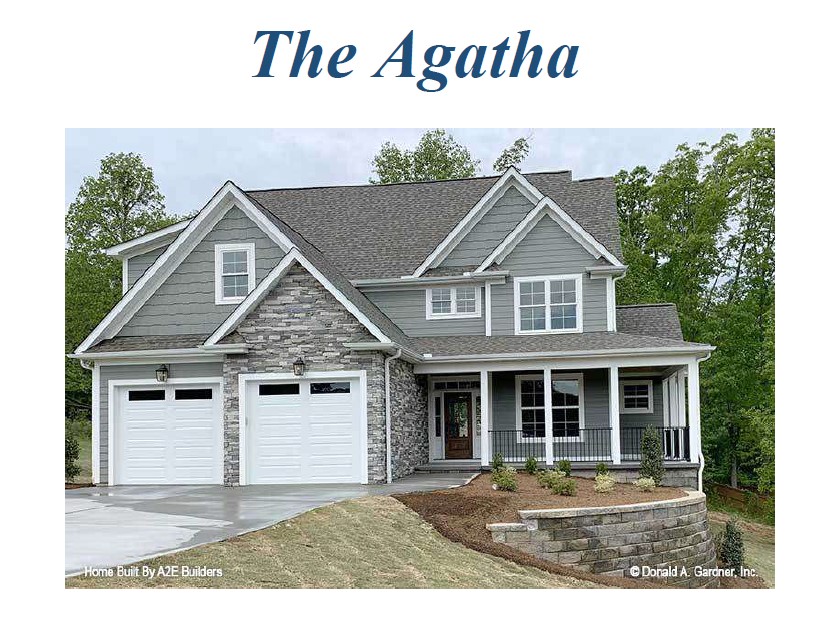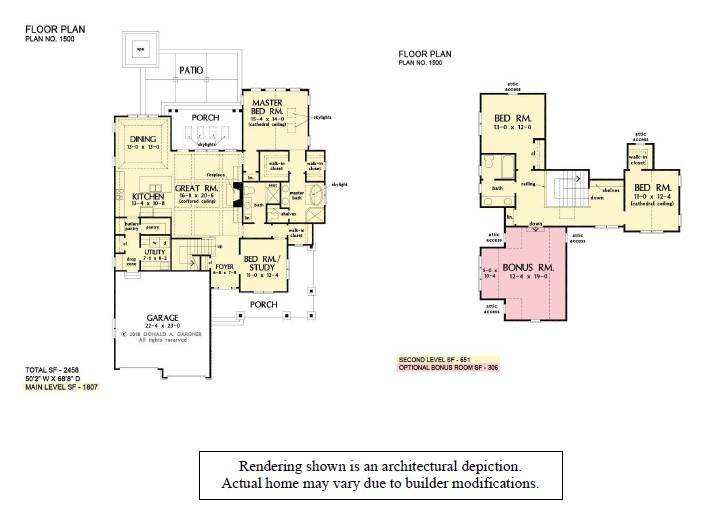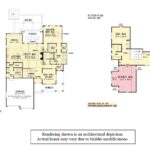Lot 12 Hall’s Farm
Hope Mills, NC
Price
$499,900
Square Feet
2,700
Bed
4
Bath
3
Garages
2
Description
“The Agatha Plan” Beautiful two-story home features four bedrooms, three bathrooms and a bonus room. The great room with coffered ceiling is open to the dining area, and kitchen. The primary suite is located on the first floor, with double vanities and separate shower and tub, and walk in closet. Enjoy the out of doors on your front porch or large back porch.
*Floor plans, square footage, and exteriors are for illustrative purposes only and are not part of a legal contract. Prices, incentives, elevations, floor plans, specifications, features, and options are subject to change at any time without notice.
Schedule a Home Tour
Want to see this home in person? Send us your information below along with the date that you would like to visit, and we will be in contact to schedule a time with you.




