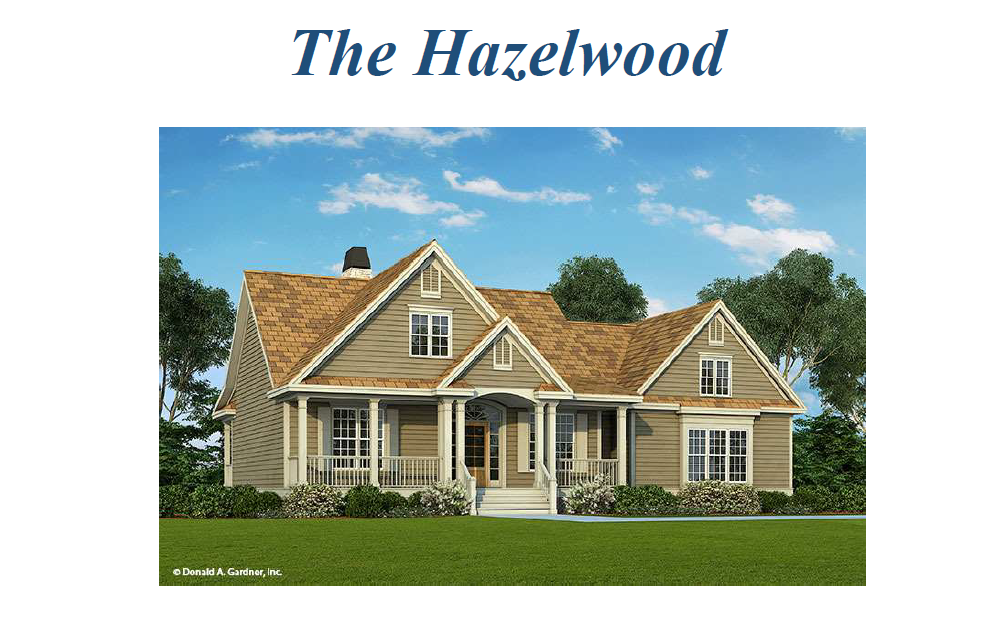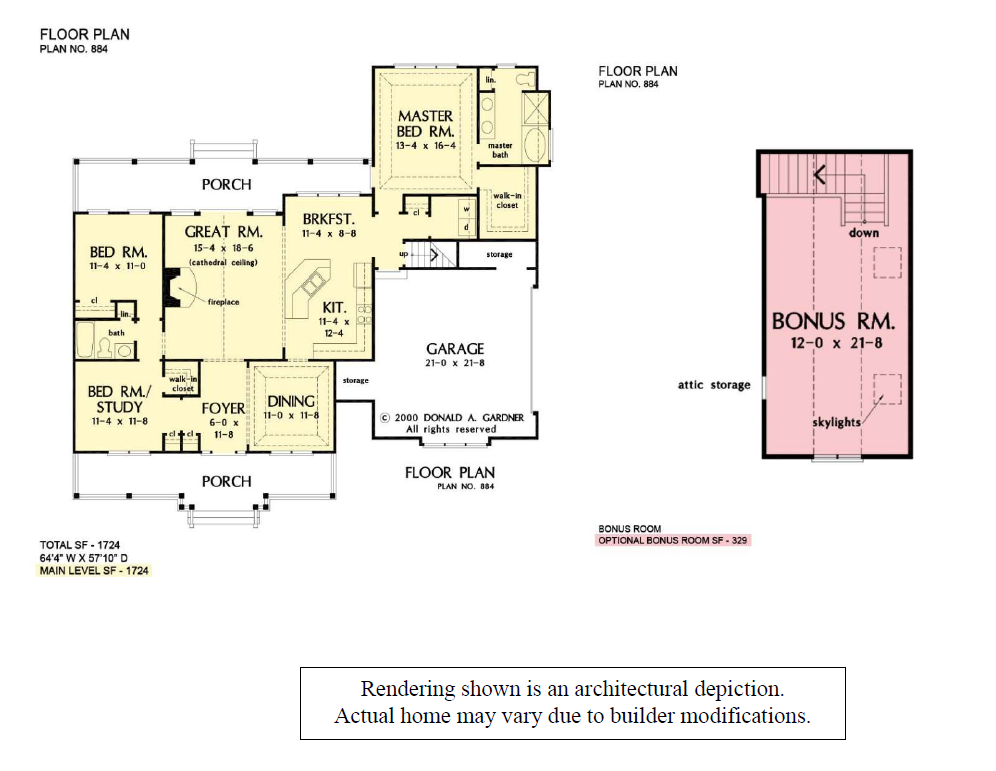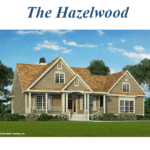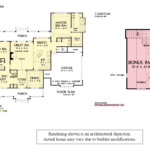Lot 10 Hall’s Farm
Hope Mills, NC
Price
$413,440
Square Feet
2,053
Bed
3
Bath
2
Garages
2
Description
Introducing the Hazelwood plan: a stylish and sensible Ranch Home designed to maximize every square foot of space. Boasting 3 bedrooms, 2 bathrooms, and an additional bonus room.
With its thoughtfully crafted layout, the Hazelwood plan provides ample living space while maintaining a cozy and inviting atmosphere. Whether you’re hosting family gatherings or enjoying quiet evenings at home, this home offers the perfect blend of comfort and functionality.
Experience the convenience of single-story living. From the open concept living area to the private master suite, every aspect of the Hazelwood plan has been carefully designed to meet your needs and exceed your expectations.
Welcome home to the Hazelwood plan, where style meets practicality, and every square foot is maximized for your enjoyment.
Schedule a Home Tour
Want to see this home in person? Send us your information below along with the date that you would like to visit, and we will be in contact to schedule a time with you.




