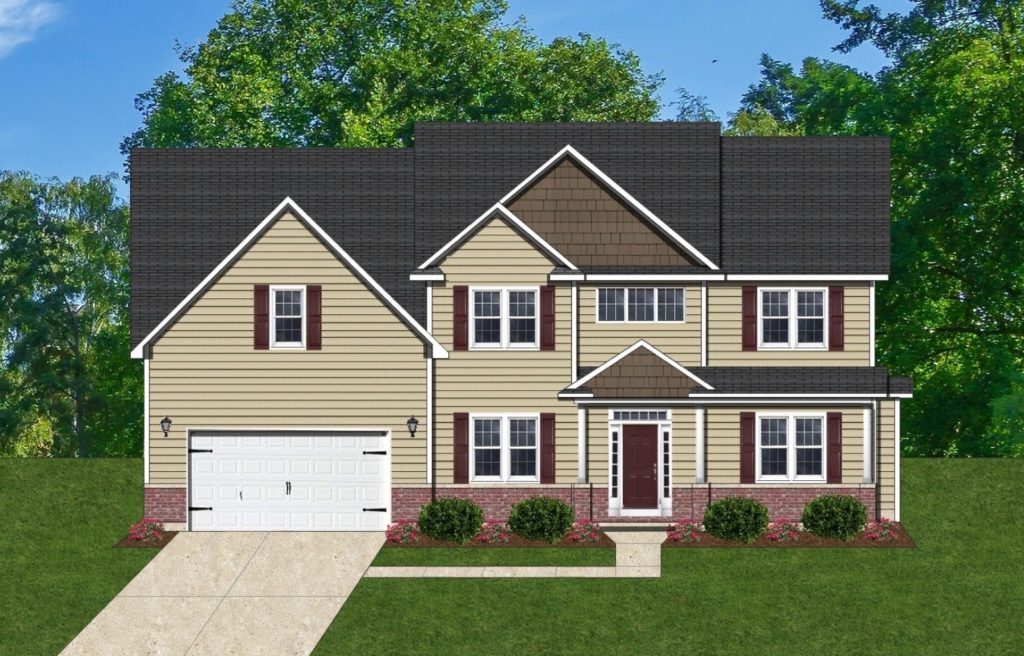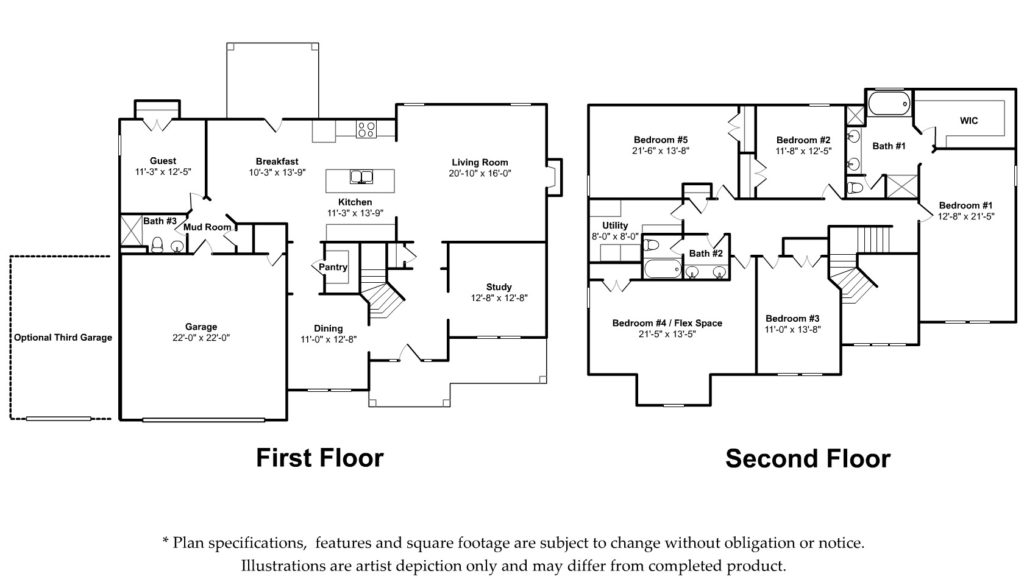The Sara Claire II
Home Plan
Starting Price
$
Sq. Ft. Range
3,492
Bed
6
Bath
3
Garages
2
Description
The Sara Claire II
Floor Plan
Schedule a Home Tour
Want to see this home in person? Send us your information below along with the date that you would like to visit, and we will be in contact to schedule a time with you.


