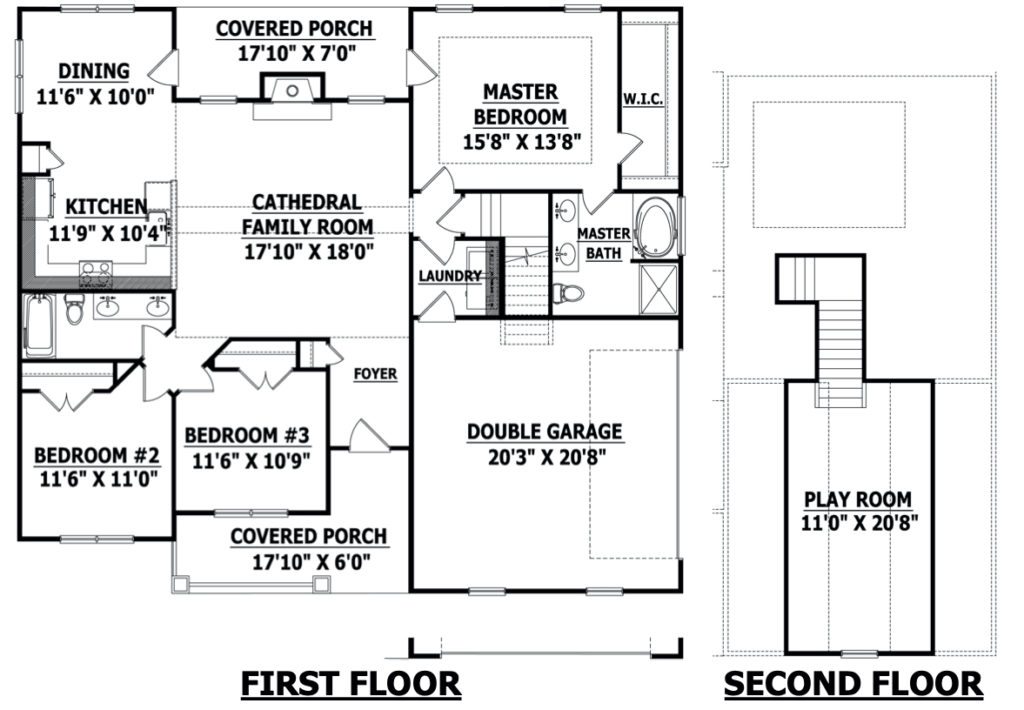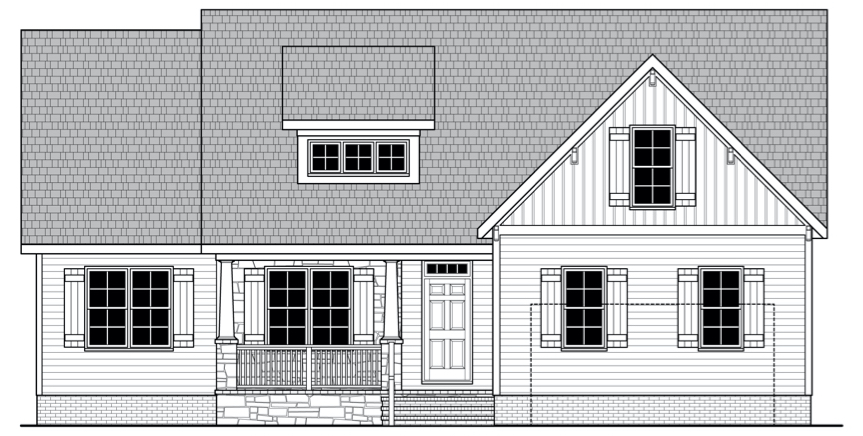
A Tale of 2 Designs
How One Floor Plan Can Tell 2 Different Stories.
A floor plan, layout, functionality and aesthetic are the most important factors when choosing a home and for each family, order of importance for these factors can vary.
Once you have the floor plan and functionality nailed down, you really can tailor the aesthetic to suit your needs or your family’s desires for the look in your home.
We would like to introduce you to the Sinclair and show you how this one floor plan told 2 very different stories for it’s new homeowners!

Here we have the front elevation as rendered. You have so many options on how you can switch a few things up and create a completely different look in for this one plan.
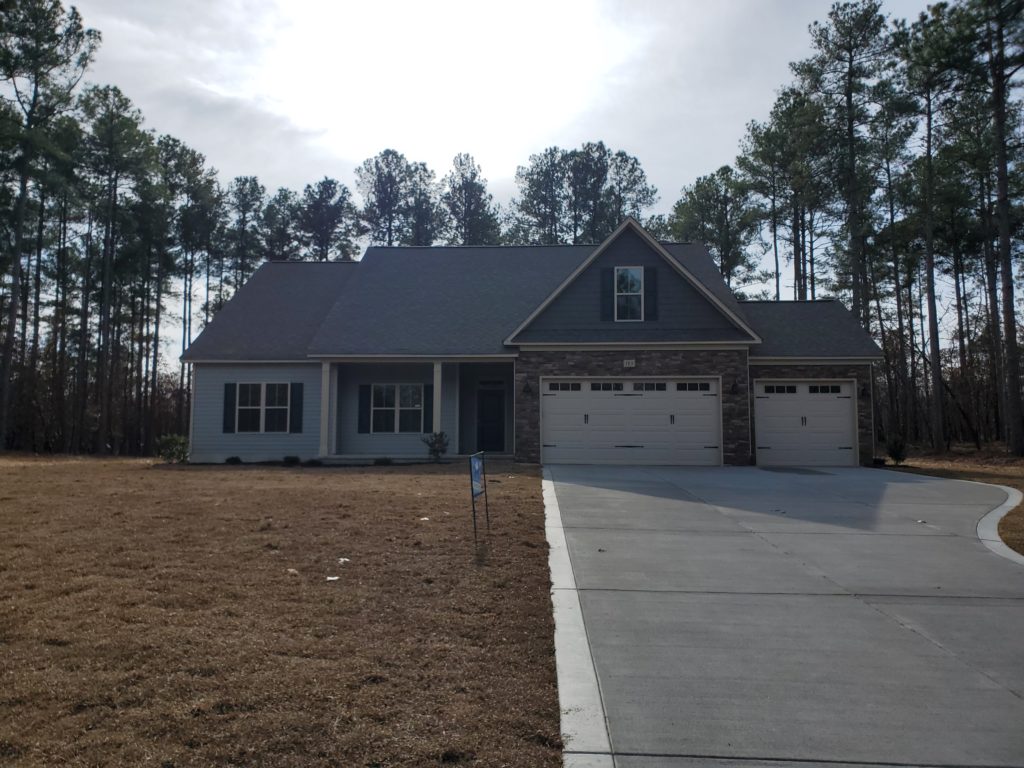
On this version of the plan we eliminated the dormer and added a 3rd Garage to give the homeowners more versatility. By using the stone accent and choosing this color palate on the house, it offers more of a cottage style.
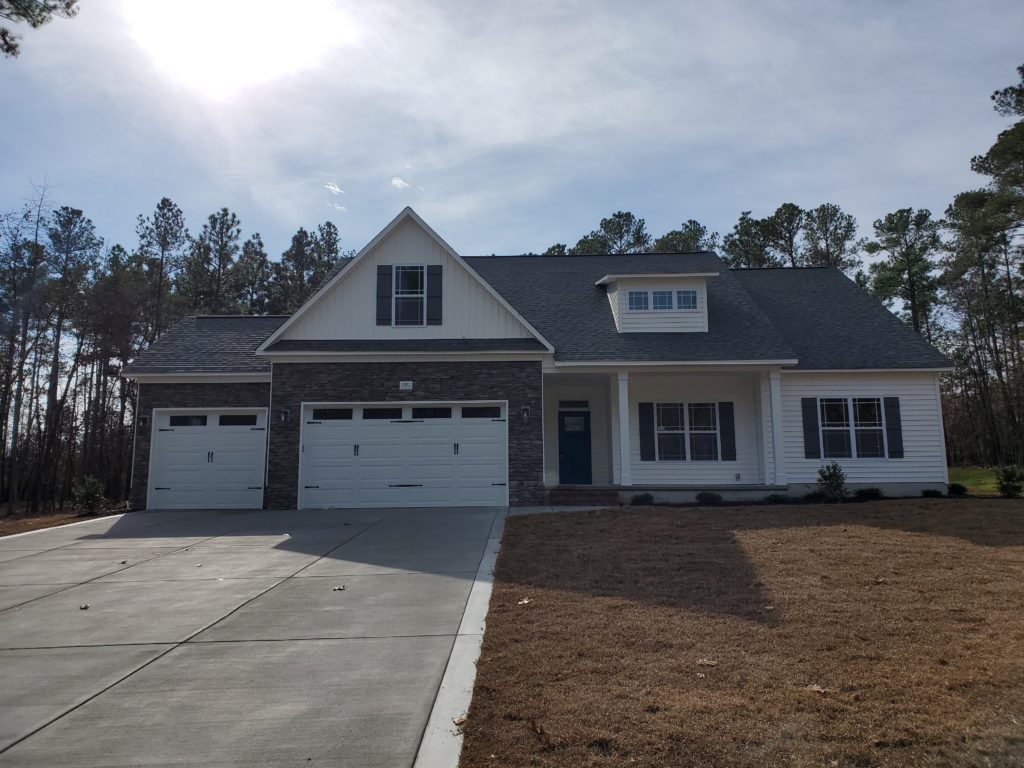
Now here is the same floor plan, in reverse. We kept the dormer and went with white siding, dark gray shutters giving it a sleek Farmhouse style look with gray stone accents.
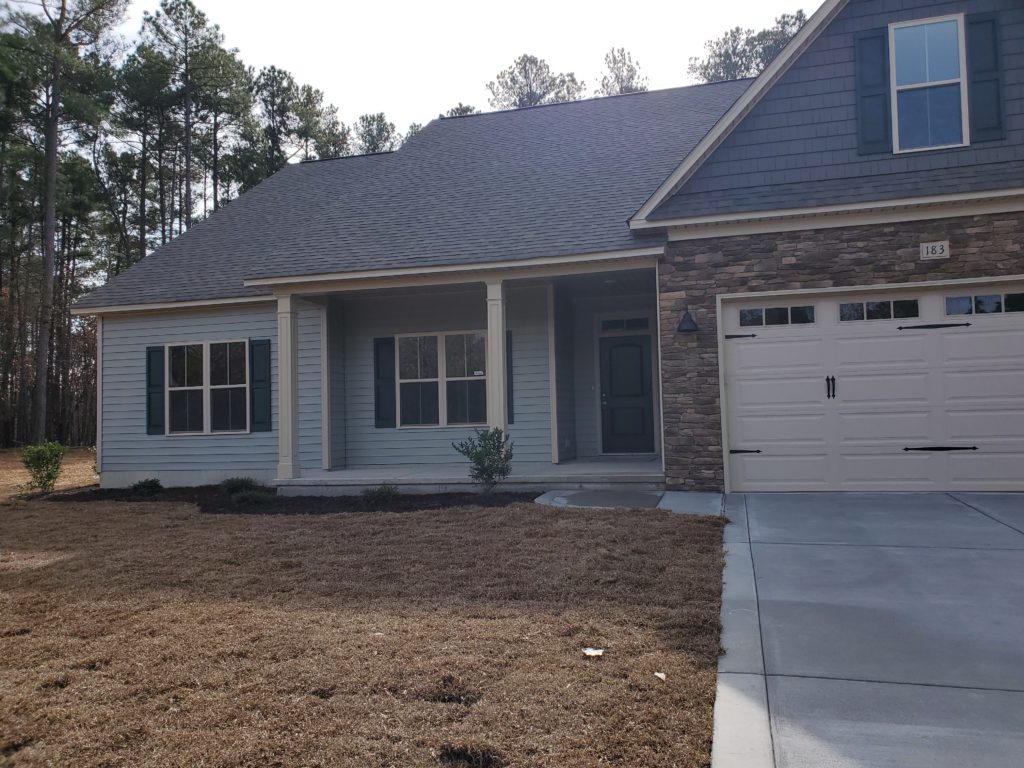
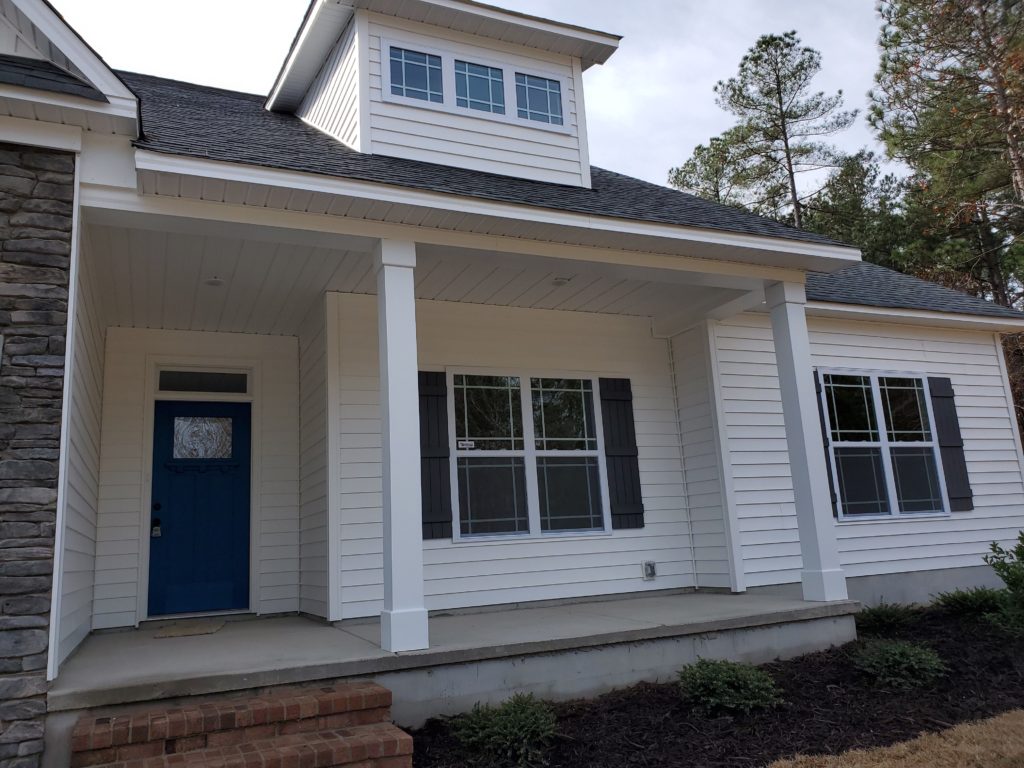
We have the options of added porch railing or leaving it open, eliminating shutters, changing up the door style, even adding more stone accent on the front. Oh, the possibilities…
Now, Let’s take a look inside!
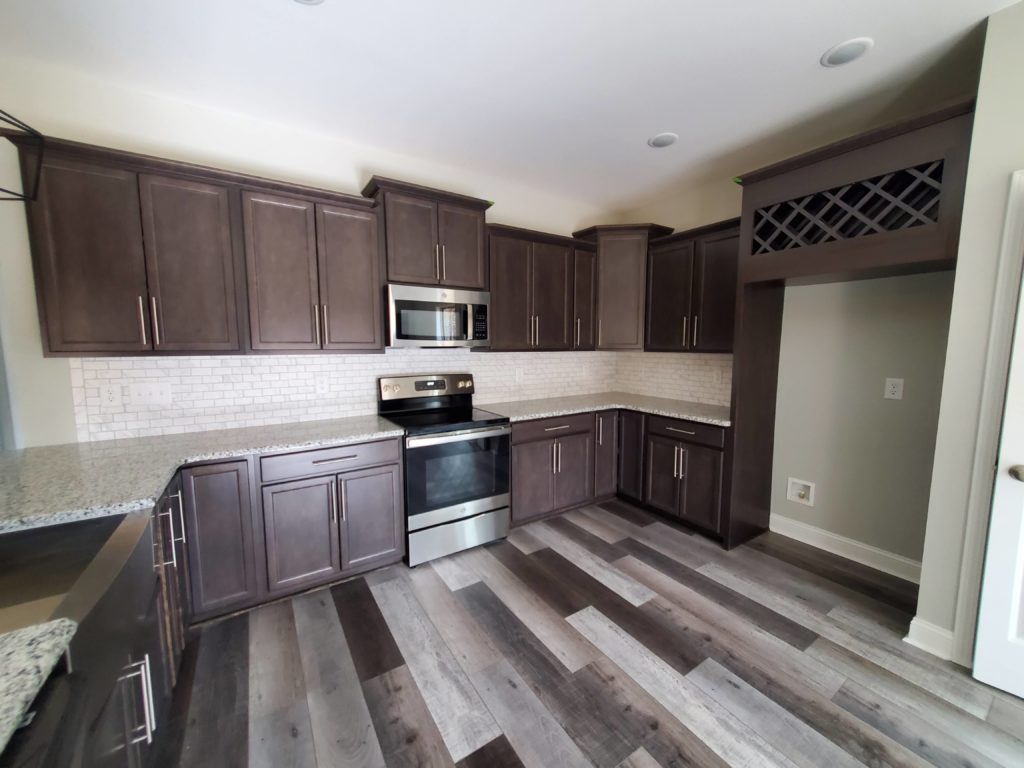
Our Cottage style house has a warm wood tone aesthetic inside giving some contrast with dark cabinets and light matte tile for the backsplash. These floors couldn’t be more perfect for our cozy cottage!
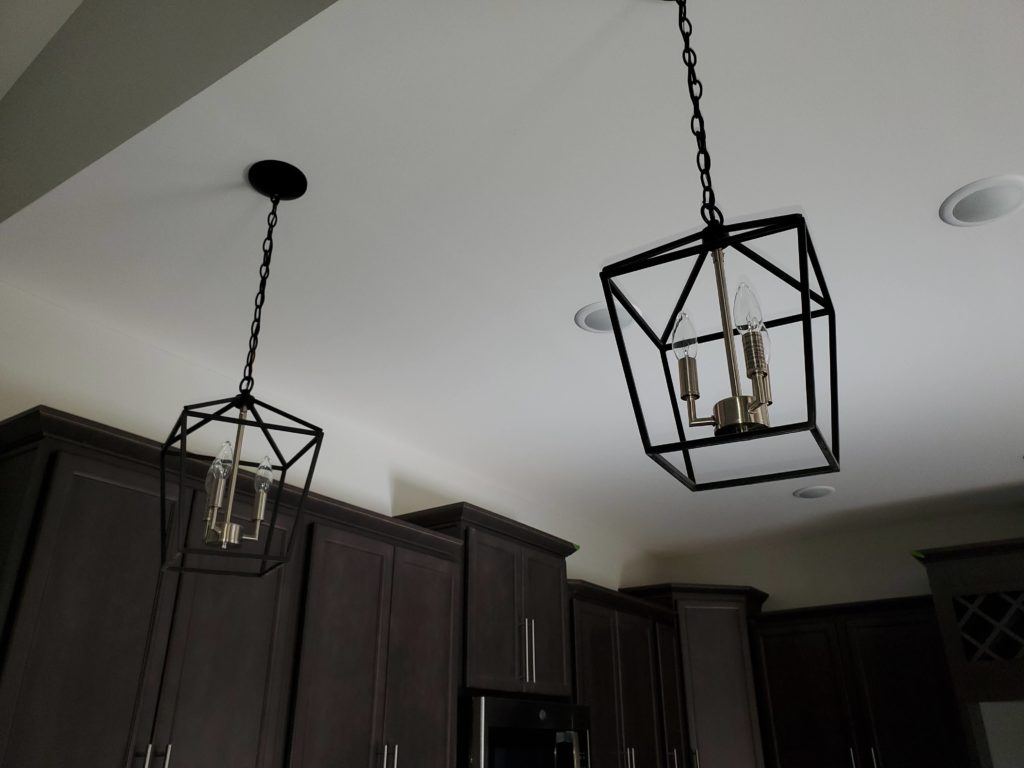
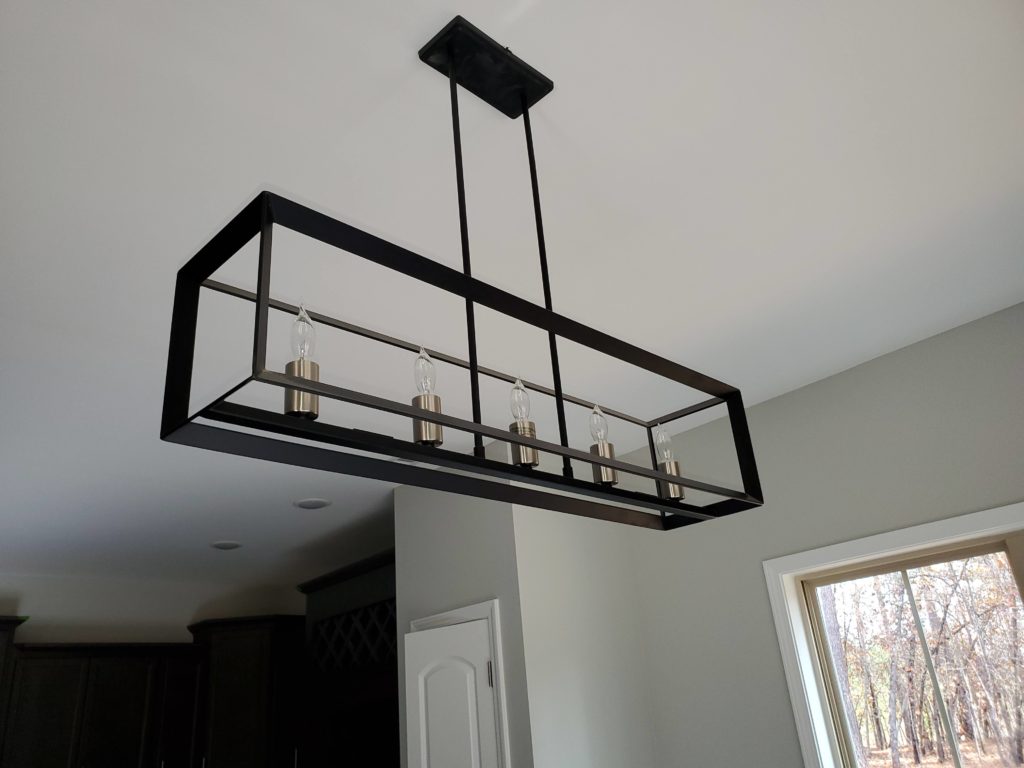
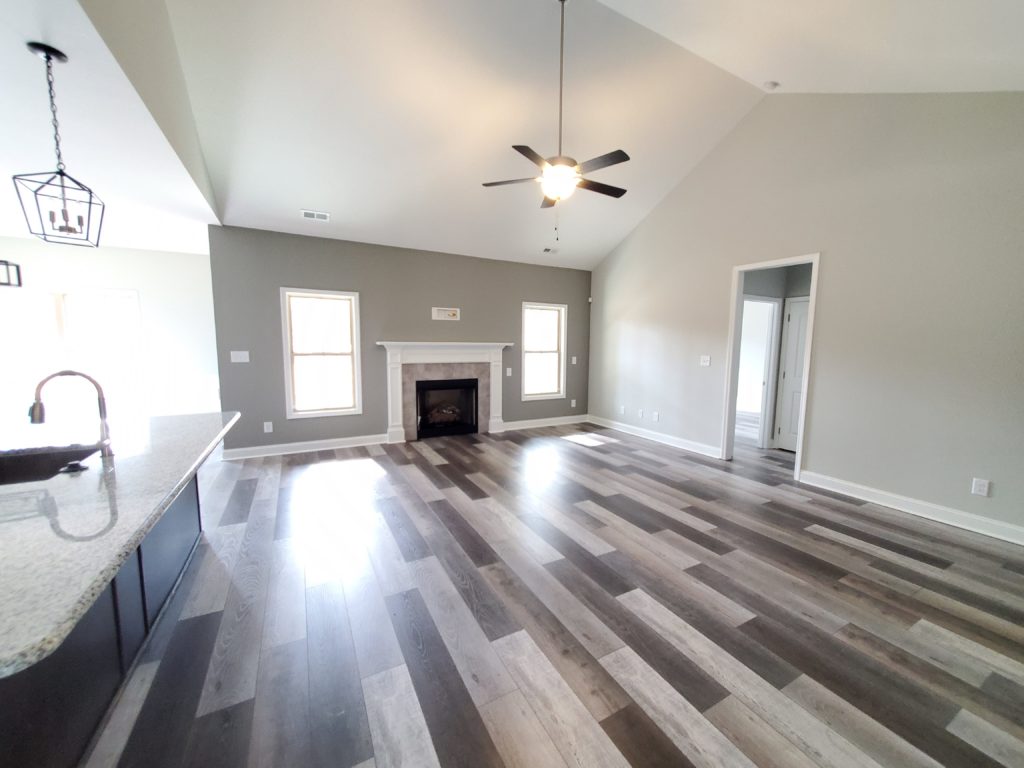
Checking in with our Farmhouse Style Plan below, we find a modern farmhouse white kitchen.
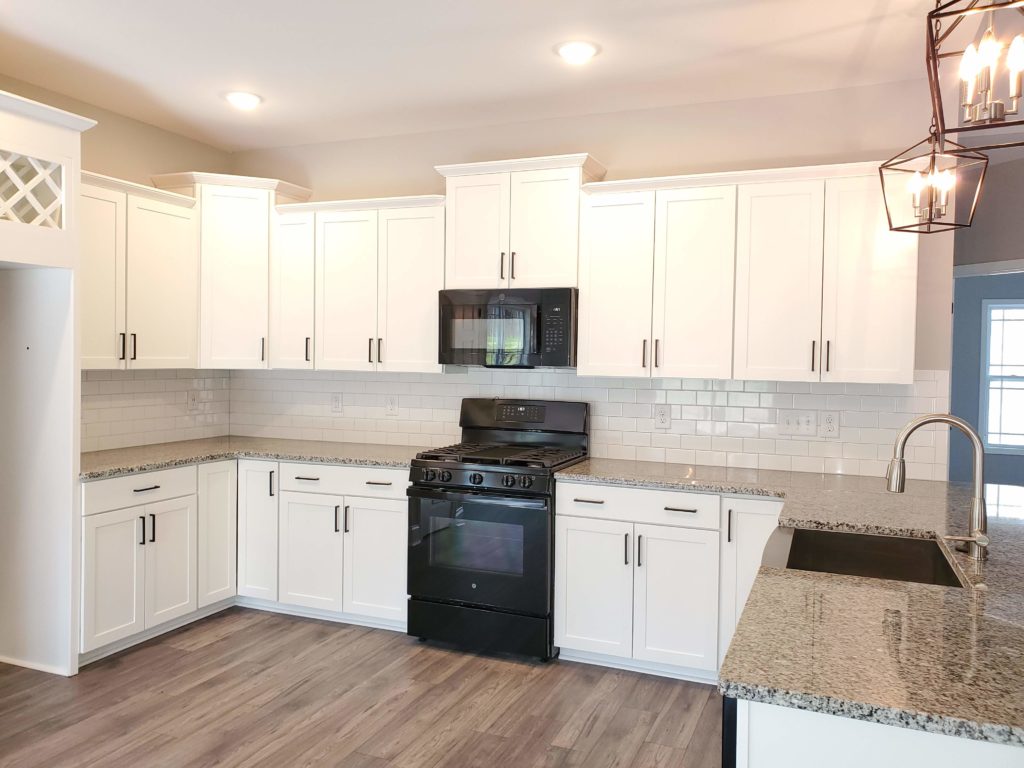
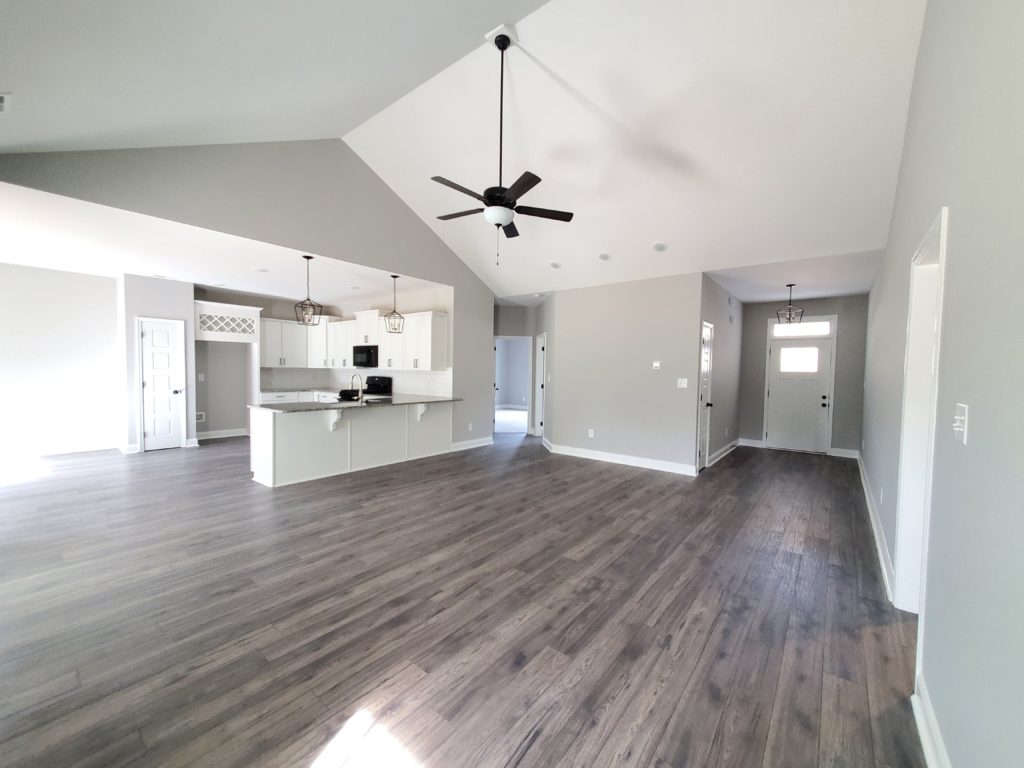
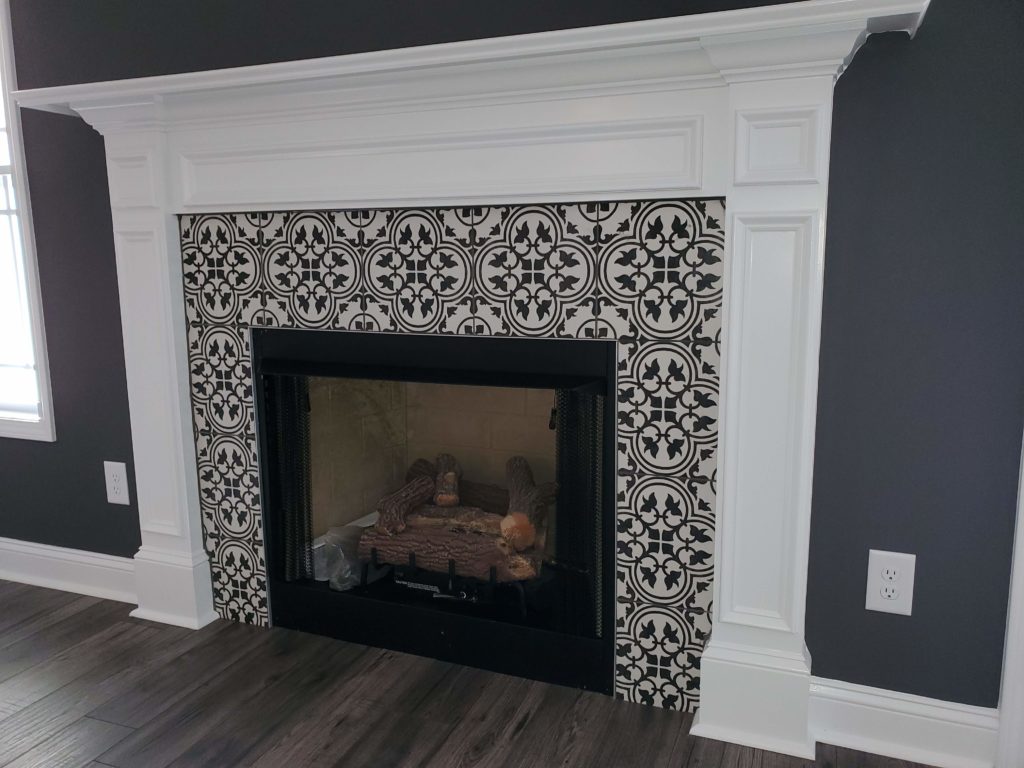
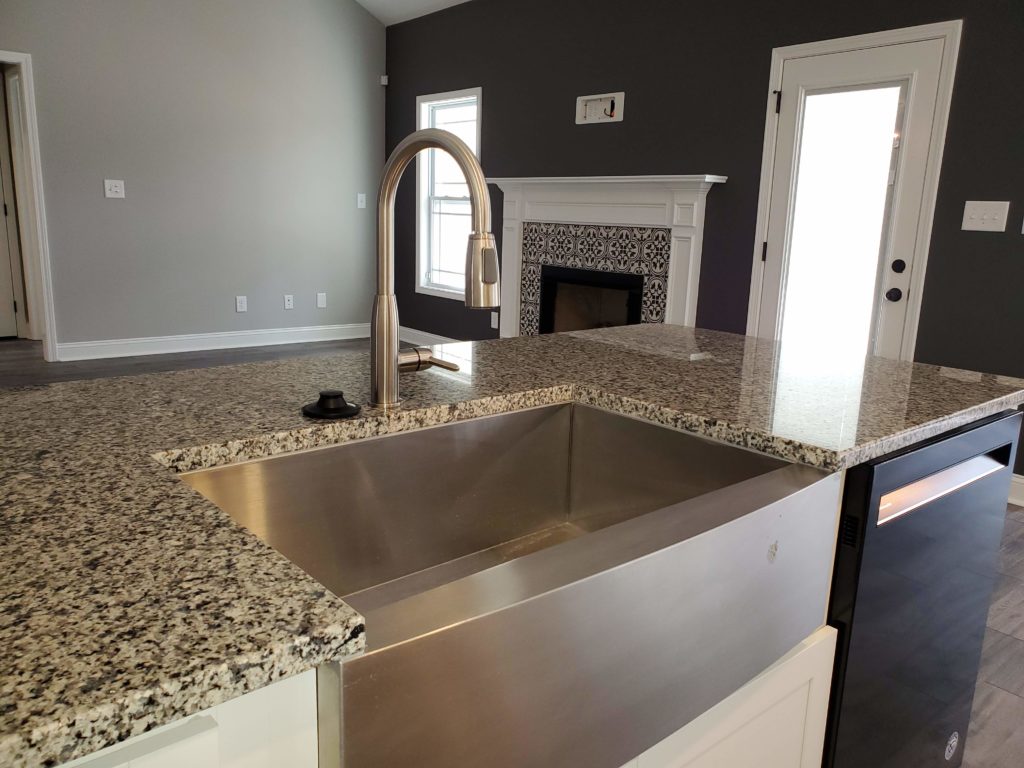
You can see how one floor plan can tell two very different stories when a client has a vision for what they want to achieve in a home. Once you find the layout and function in a floor plan that your family needs in a home, you can move on to the fun part of making it all yours, and finding your own aesthetic!
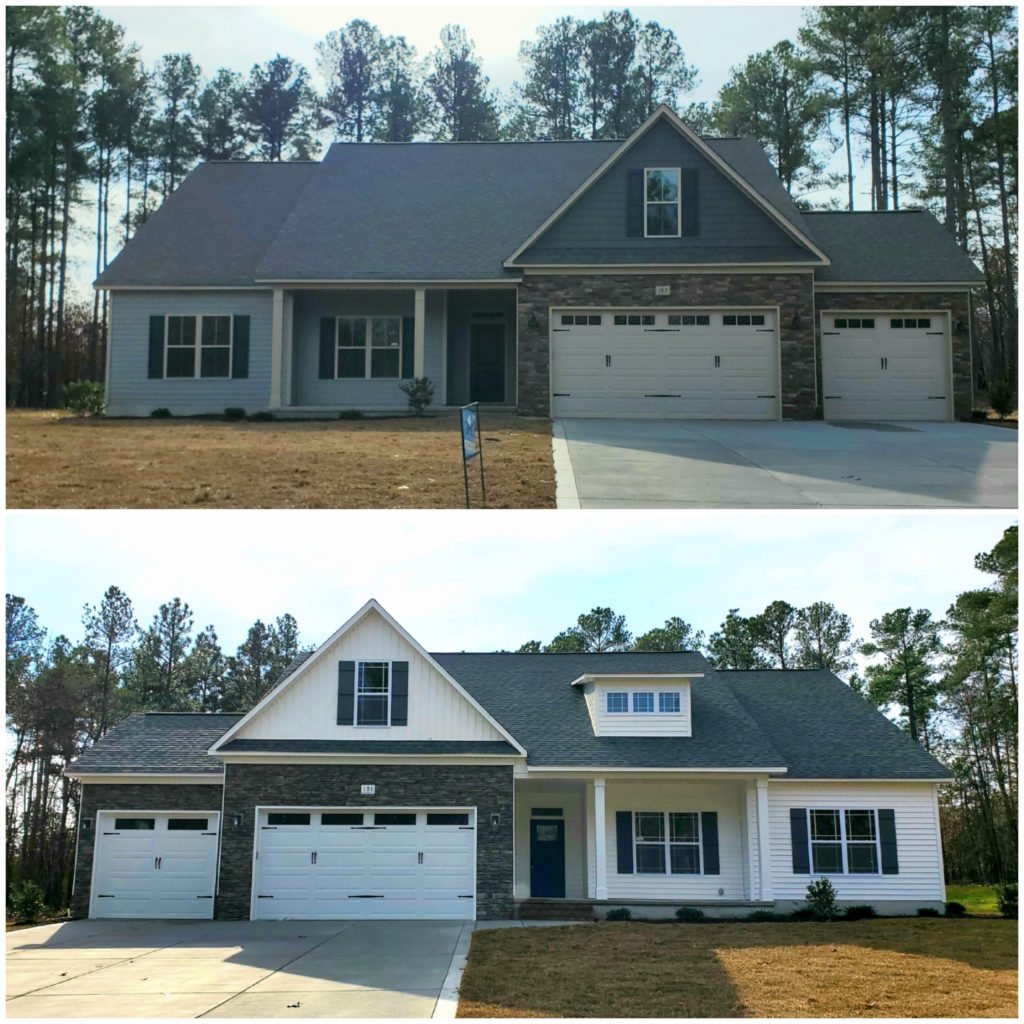
Check out the floor plan below and see if this incredibly versatile design will work for you!
